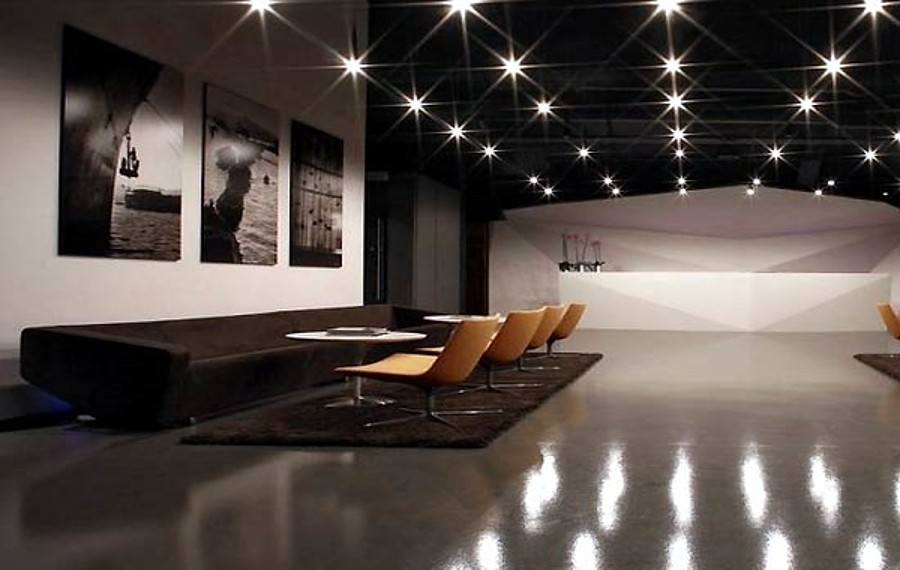
Spatial Dimensions are one of the fundamental elements of visual art, and it’s no wonder why it’s also an element in interior design.
When architects design their blueprints for infrastructure, they spend a lot of time purely considering the space available for the building. In architecture and interior design, this is space planning.
What is Space Planning?
In Layman’s terms, space planning refers to the comprehensive plans that a designer must concoct to depict how they will use the space. In architectural and interior designing, experts regard this aspect as one of the fundamental elements in interior design.
There is a necessity for an in-depth analysis of the space planning of an area. Architects analyze the area space for human movement and interaction and the designs that follow. While this fundamental analysis sounds complex to learn, many online interior designing courses offer lessons about space planning. Courses also teach designing lessons about other artistry and creativity regarding space planning.
Importance of Considering Space Planning
Space planning is one of the steps that architects and designers take when dealing with infrastructures and residential buildings. But how can space planning contribute to the process of interior designing? Why does Interior Designing 101 call for a thorough consideration of space? This article lists three reasons that justify its utter importance.
Functionality
Designers place thorough consideration on space because of how functionality can be definitive grounds for space allocation.
Regarding the operational effectiveness of a company, floor designers optimize both commercial and industrial operations through proper space allocation. In practice, floor designs aid in smooth transitions and workflows per department.
Residential buildings can benefit from space planning as well. Rooms call for specific items and purposes in a floor planning session, requiring a certain size to fit their function. For example, everyone expects a living room to be one of the most spacious areas because it needs to hold both people and their activities.
- LISC CEO Michael T. Pugh Recognized Among 2024 Worthy 100 Leaders
- NY Lawmakers Celebrate Historic MENA Data Recognition Bill Signed By Hochul
- Sponsored Love: Leadership Skills Training Courses: Invest In Your Future Today
- Senator Hoylman-Sigal Calls On Independent Schools To Adopt NYC Public School Calendar
- Mayor Adams Celebrates 65 Million NYC Visitors In 2024, Second-Highest Ever
Consideration to Designs
Floor plans—including floor allocations and designs from space planning—consider aesthetic designs of the area. Space planning denotes how much space to allocate in a certain room. This means the process of space planning also dictates how open and clear a room can look. The same process can also help with lighting direction, another creative element in interior design. Entry points of every room determine the amount of natural light that can illuminate an area. Furthermore, space planning also creates a focal point of visual interest. Through consideration of space, designers can warp the shape of the room and its layout.
Flexibility
Part of the reasons designers consider space in interior design is the necessity of flexibility to move around things after. A common mistake in interior design is the vague assumption that there is a fixation on objects within the area. This means when homeowners renovate and redesign their rooms. Chances are, they would have difficulties moving objects. Space planning ensures that the room created is always amendable, even on a whim.
Become a Harlem Insider!
By submitting this form, you are consenting to receive marketing emails from: . You can revoke your consent to receive emails at any time by using the SafeUnsubscribe® link, found at the bottom of every email. Emails are serviced by Constant Contact








