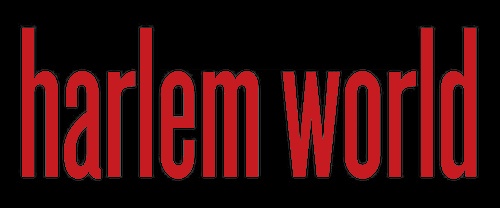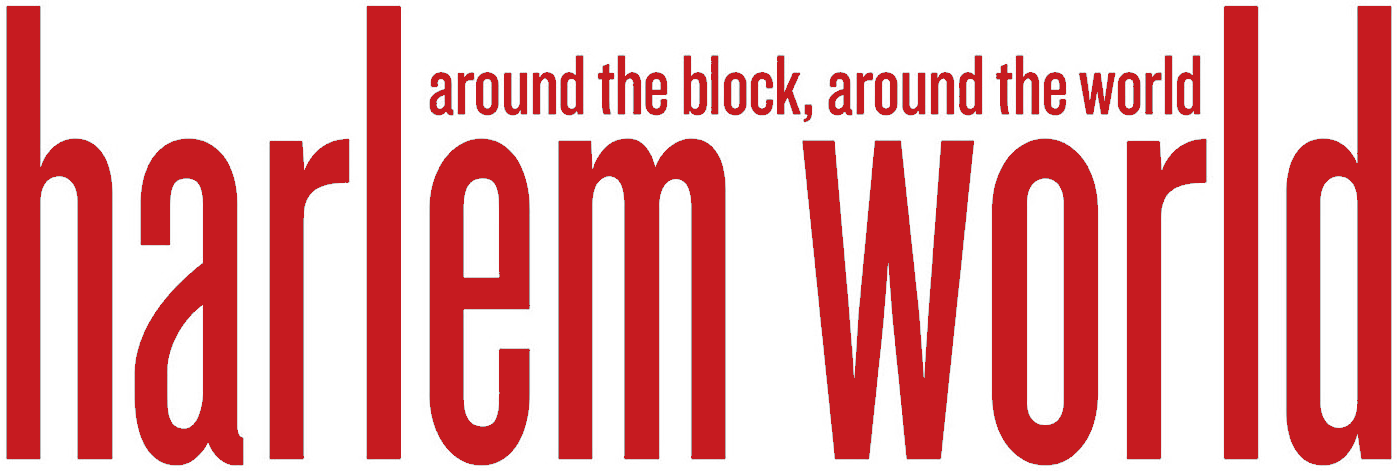
By Vanessa Londono and HWM
Plans are underway for a striking 13-story mixed-use development at 101 East 122nd Street, nestled between Park and Lexington Avenues.
Just three blocks south of the 125th Street subway station, with convenient access to the 4, 5, and 6 trains, this upcoming architectural gem is set to redefine the East Harlem skyline.
The visionary project, spearheaded by the New York City Department of Housing Preservation and Development, envisions a 124-foot-tall structure offering a total of 45,778 square feet.
Within this, 35,442 square feet will be dedicated to residential spaces across 47 units, showcasing a focus on rentals with an average unit size of 754 square feet. An additional 10,336 square feet will be allocated for community facility space, fostering a sense of shared purpose and connection.
Designed by the acclaimed GF55 Architects, the concrete-based building will stand as a testament to modern sophistication.
While demolition permits are yet to be filed, the completion date for this architectural marvel remains eagerly anticipated. Stay tuned for updates as East Harlem welcomes this new symbol of contemporary living.”
Subscribe to YIMBY’s daily e-mail.
- LISC CEO Michael T. Pugh Recognized Among 2024 Worthy 100 Leaders
- NY Lawmakers Celebrate Historic MENA Data Recognition Bill Signed By Hochul
- Sponsored Love: Leadership Skills Training Courses: Invest In Your Future Today
- Senator Hoylman-Sigal Calls On Independent Schools To Adopt NYC Public School Calendar
- Mayor Adams Celebrates 65 Million NYC Visitors In 2024, Second-Highest Ever
Become a Harlem Insider!
By submitting this form, you are consenting to receive marketing emails from: . You can revoke your consent to receive emails at any time by using the SafeUnsubscribe® link, found at the bottom of every email. Emails are serviced by Constant Contact









