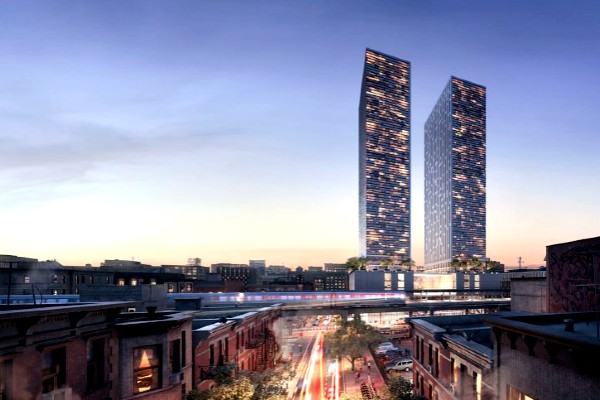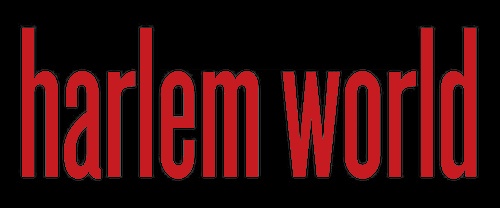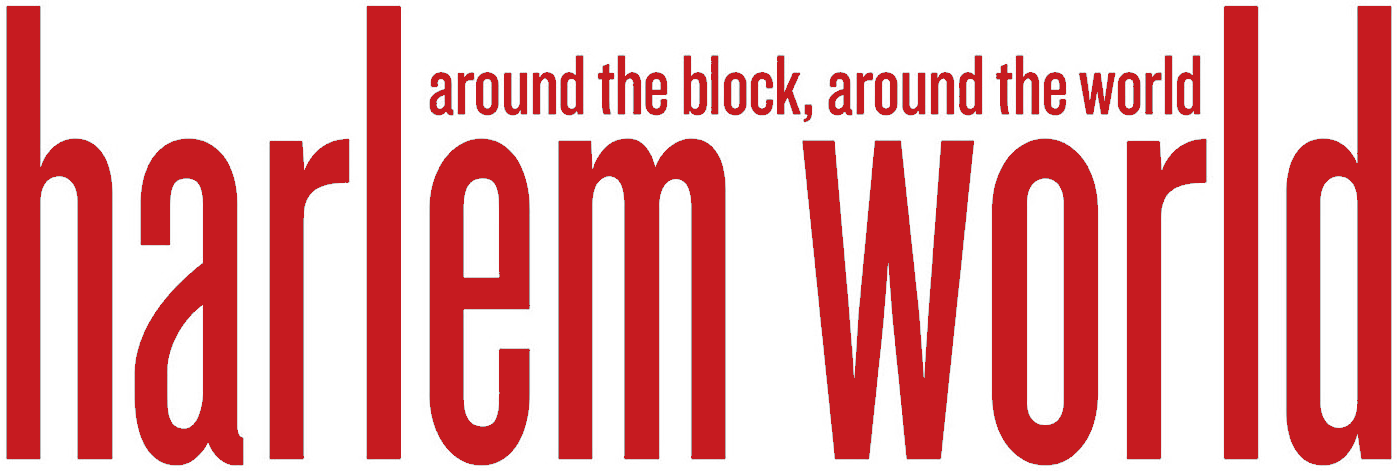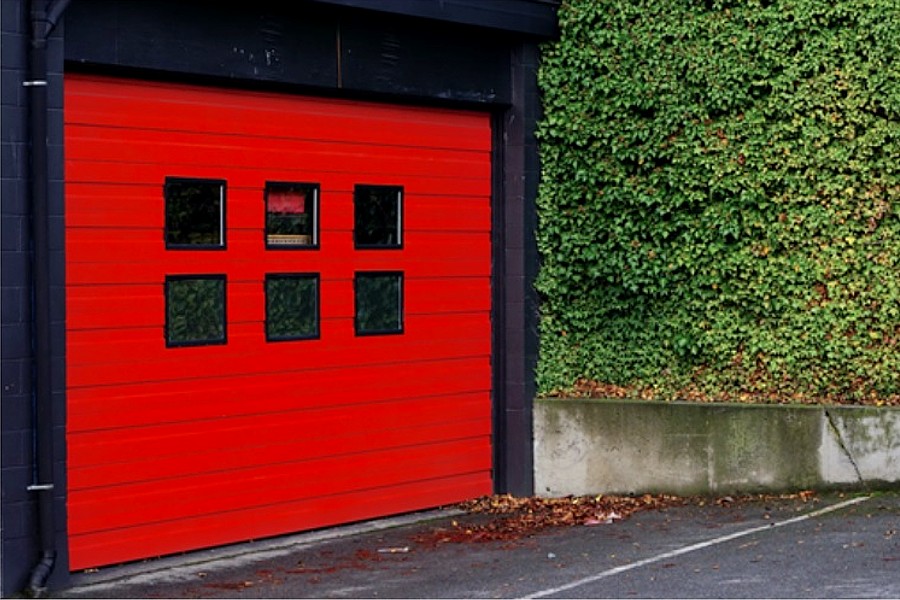
YIMBY recently spotted a series of conceptual renderings created by architectural firm Workshop/APD that depict a pair of twin towers somewhere in Harlem. Though lacking a specific address, the structures rise from a six-story podium that sits directly to the east of what appears to be the elevated Harlem-125th Street station on the Metro-North Railroad, putting the site at the intersection of Park Avenue and East 125th Street.
Nonetheless, any design of this magnitude would enjoy tremendous prominence over the surrounding cityscape, providing sweeping views of the Midtown and Lower Manhattan skylines to the south.
The development would likely be primarily residential, with mixed-use commercial space on the lower levels.
The building massing features a multi-story podium and a centralized outdoor courtyard with rows of tall trees planted several floors above street level.
One of the renderings shows a wide pedestrian bridge connecting the development to some other location out of the frame.
Enclosing each edifice is a curtain wall of floor-to-ceiling glass with portions of the panels seemingly tinted in varying shades and colors to create a prismatic effect of light.
Metal panels placed on the inner profiles that face the opposite structural sibling are designed with large vertically oriented window cutouts spanning several floors and arranged in an asymmetrically staggered pattern.
Read the entire story on NYYIMBY.
Become a Harlem Insider!
By submitting this form, you are consenting to receive marketing emails from: . You can revoke your consent to receive emails at any time by using the SafeUnsubscribe® link, found at the bottom of every email. Emails are serviced by Constant Contact








