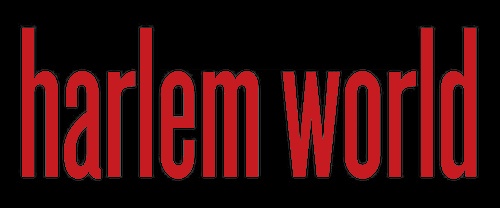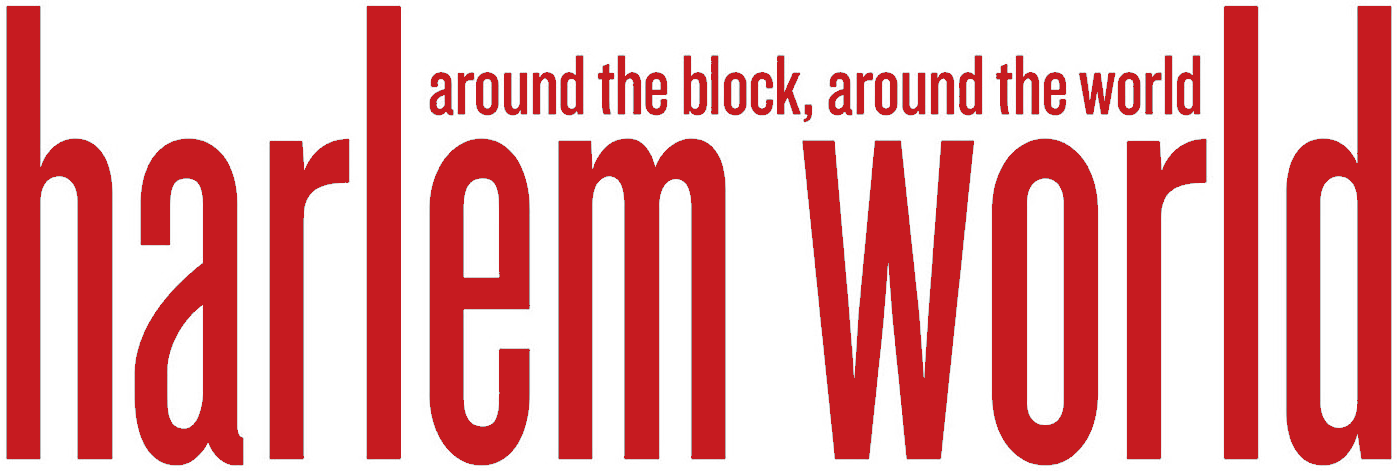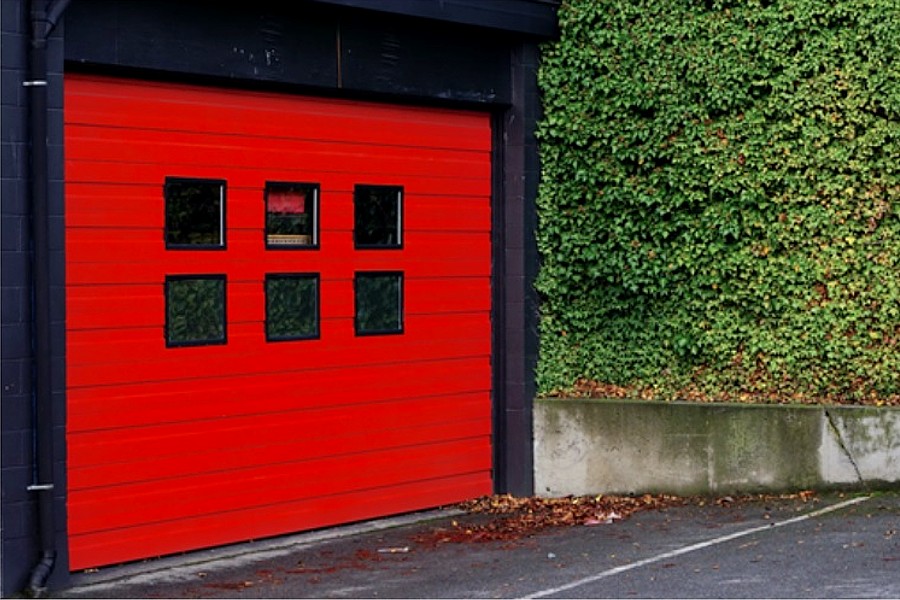Plans have been filed with the city Department of Buildings to construct a 15-story, mixed-use development in Central Harlem.
The new development will be built on 2395 Frederick Douglas Blvd. betweeen West 128th and 129th streets, according to building plans filed with the city Wednesday. The space is currently occupied by a two-story building containing a small supermarket and storage space.
The new development, a project of Bronx-based JCAL Development Group, will rise 147 feet and contain 75 apartment units, according to building plans. With 68,212 square feet zoned for residential use the average apartment unit in the new building will be approximately 909.43 square feet large.
The new development will also contain 8,265 square feet of commercial space, according to the plans. This space will be occupied by “fresh retail space” in the building’s cellar and first floor.
The building will include a number of amenities such as 38 spaces of bicycle storage, a community room, an outdoor recreation room, a laundry room, an after school study and a computer room, according to building plans.
Photo by Google Maps street view and text source.
Become a Harlem Insider!
By submitting this form, you are consenting to receive marketing emails from: . You can revoke your consent to receive emails at any time by using the SafeUnsubscribe® link, found at the bottom of every email. Emails are serviced by Constant Contact









