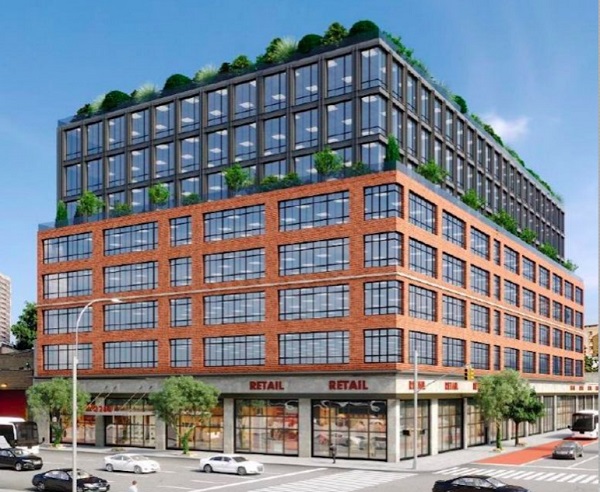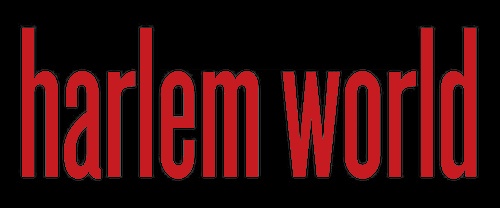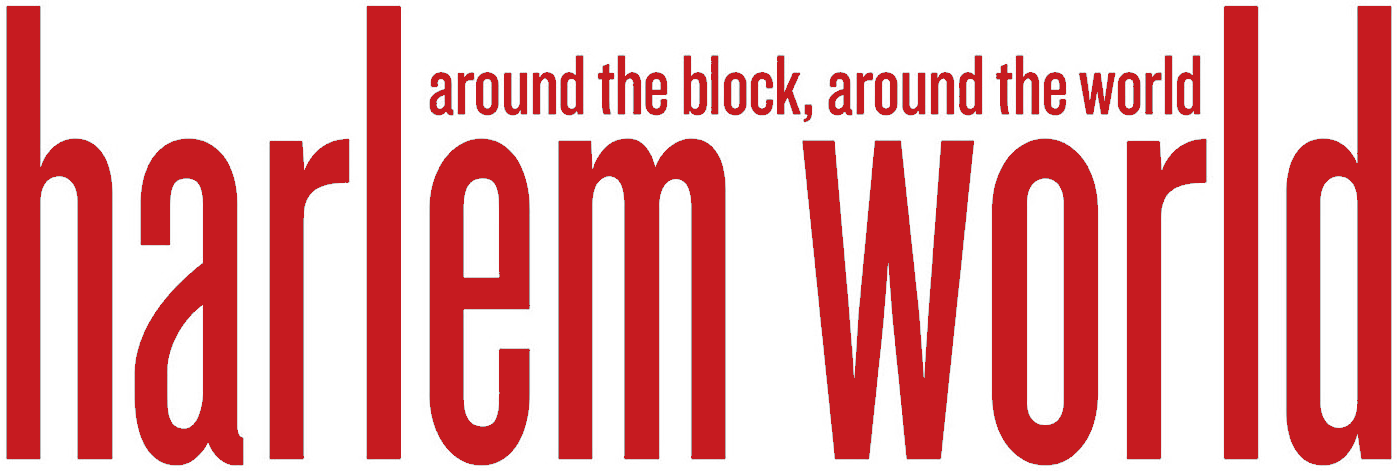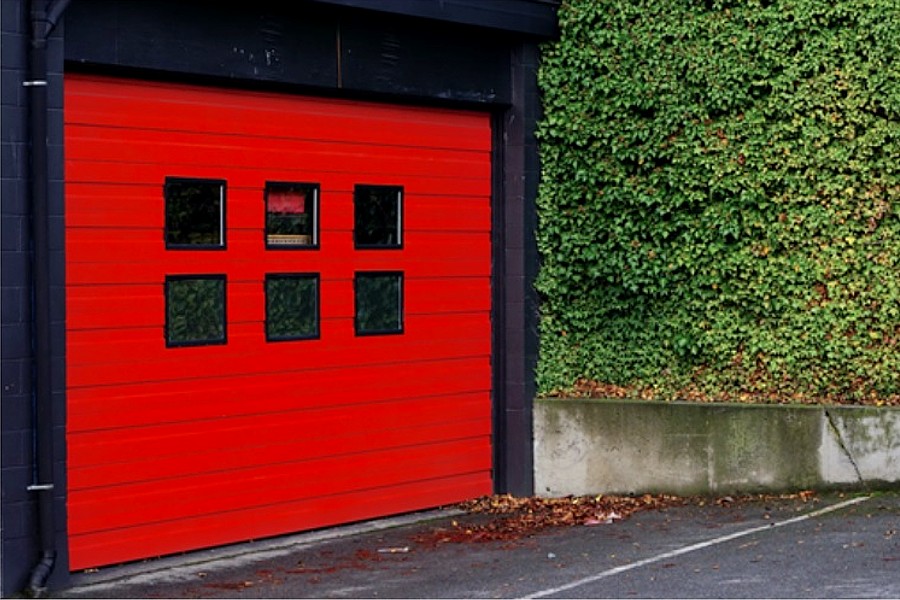 Permits have been filed for a nine-story mixed-use building at 160 East 125th Street in Harlem, New York. Located between Third Avenue and Lexington Avenue, the through lot is steps from the 125th Street subway station at Lexington Avenue, serviced by the 4, 5, and 6 trains. Extell under the 160 East 125th Owner LLC is listed as the owner behind the applications.
Permits have been filed for a nine-story mixed-use building at 160 East 125th Street in Harlem, New York. Located between Third Avenue and Lexington Avenue, the through lot is steps from the 125th Street subway station at Lexington Avenue, serviced by the 4, 5, and 6 trains. Extell under the 160 East 125th Owner LLC is listed as the owner behind the applications.
The rendering reveals a stacked floorplate design with landscaped spaces on both the rooftop and a sixth-level setback.
The ground-floor retail has a concrete facade, followed by a grid of large industrial-style windows and red brick on the second through fifth floors, and a glass and steel envelope that wraps around the top four floors.
The proposed 120-foot-tall development will yield 418,780 square feet, with 313,499 square feet designated for commercial space and 40,851 square feet for community facility space.
The building will have 56,000 square feet of retail on the ground floor. Office space and a community facility will occupy the floors above. The concrete-based structure will also have a cellar but no accessory parking.
Become a Harlem Insider!
By submitting this form, you are consenting to receive marketing emails from: . You can revoke your consent to receive emails at any time by using the SafeUnsubscribe® link, found at the bottom of every email. Emails are serviced by Constant Contact








