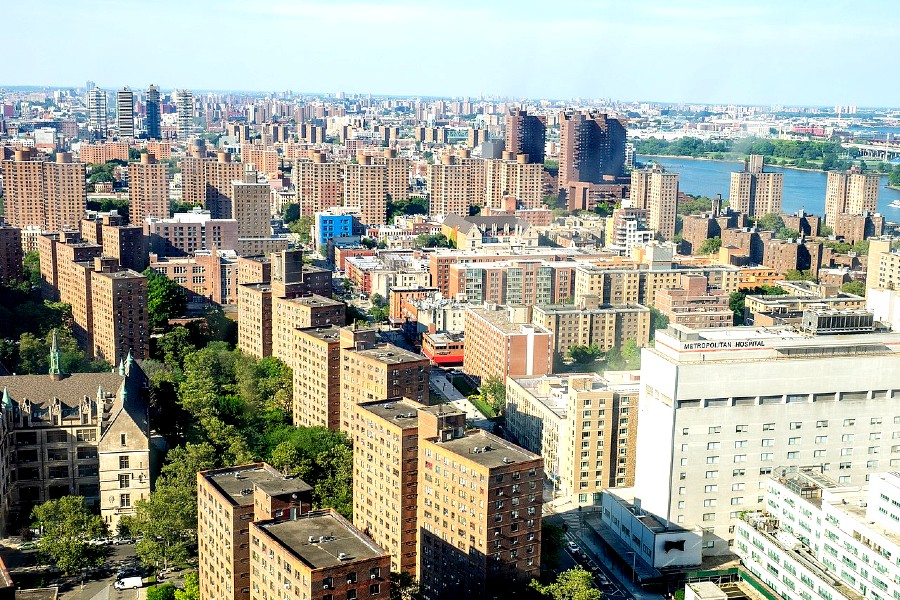 The massive redevelopment and renovation of Harlem‘s Victoria Theater is back in the news—there have been more changes to the design plans. In July, the Empire State Development Corporation approved plans for two 26-story towers—a 230-unit apartment tower and a 210-room hotel—to rise on top of the historic theater. This is much bigger than the previously planned 140-unit rental tower and 175-room hotel. Globe Street reports that the architect is still Ariel Aufgang of Aufgang + Subotovsky Architecture, and the theater’s original 1917 terra cotta facade and lobby will be preserved.
The massive redevelopment and renovation of Harlem‘s Victoria Theater is back in the news—there have been more changes to the design plans. In July, the Empire State Development Corporation approved plans for two 26-story towers—a 230-unit apartment tower and a 210-room hotel—to rise on top of the historic theater. This is much bigger than the previously planned 140-unit rental tower and 175-room hotel. Globe Street reports that the architect is still Ariel Aufgang of Aufgang + Subotovsky Architecture, and the theater’s original 1917 terra cotta facade and lobby will be preserved.
The theater’s 125th Street entrance, as well as the lobby, grand staircase, and fountain, will be restored for use by hotel. The complex’s base will still be a 25,000-square-foot arts center housing two performance spaces, plus the Classical Theater of Harlem, JazzMobile, the Apollo Theater Foundation, and the Harlem Arts Alliance. There will also be 25,000-square-feet of retail space and a 5,000-square-foot ballroom inside the hotel.
The apartment tower will face 126th Street, with a fancy porte cochere driveway. No word yet on the size of the units or building amenities.
Danforth Development Partners has approvals from the ESD and the Harlem Community Development Corporation. Dansforth’s project needs to pass a final public review, and if all goes as planned, it will be breaking ground in January 2013.
Related articles

Become a Harlem Insider!
By submitting this form, you are consenting to receive marketing emails from: . You can revoke your consent to receive emails at any time by using the SafeUnsubscribe® link, found at the bottom of every email. Emails are serviced by Constant Contact






















