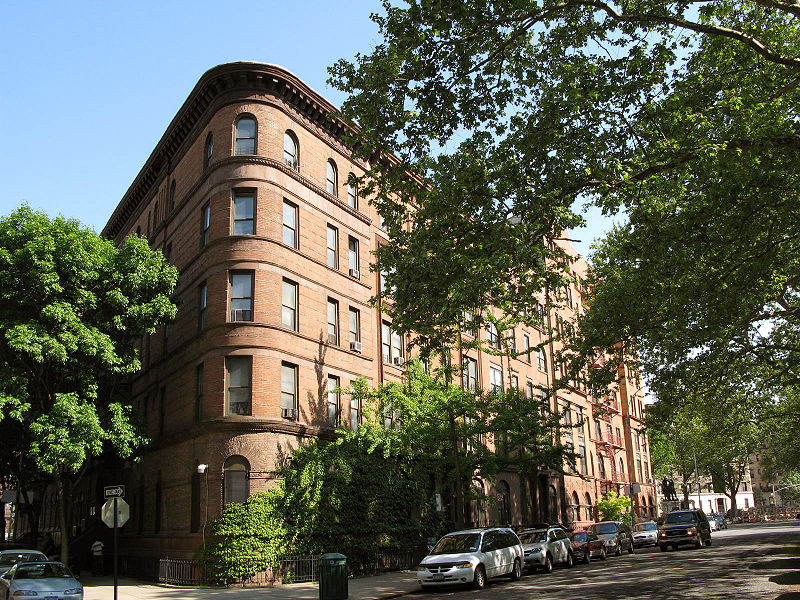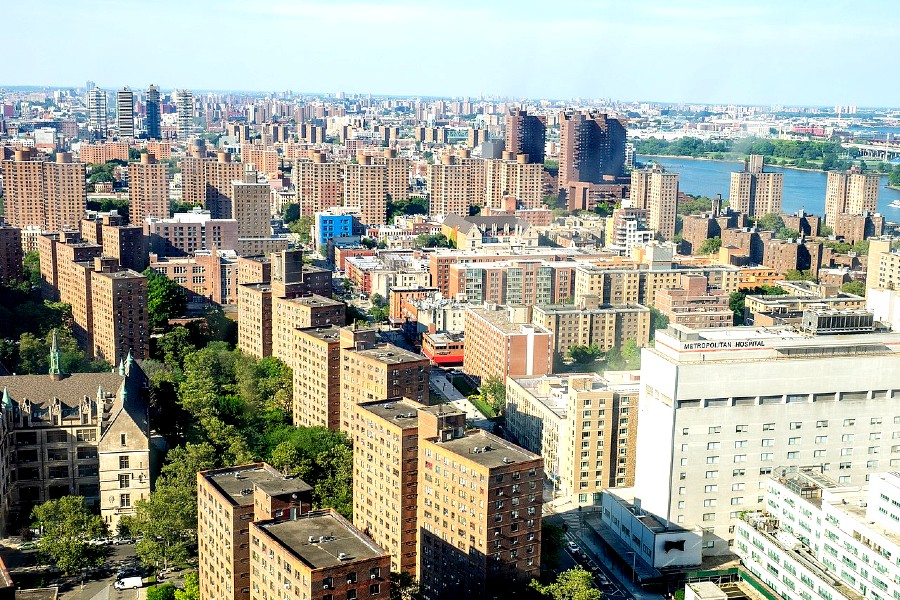 Alexander Hamilton was born and raised in the West Indies and came to New York in 1772 at age 17 to study at King’s College (now Columbia University). During his career, Hamilton was a military officer, lawyer, member of the United States Constitutional Convention, American statesman, and the first United States Secretary of the Treasury.
Alexander Hamilton was born and raised in the West Indies and came to New York in 1772 at age 17 to study at King’s College (now Columbia University). During his career, Hamilton was a military officer, lawyer, member of the United States Constitutional Convention, American statesman, and the first United States Secretary of the Treasury.
Hamilton commissioned architect John McComb Jr. to design a country home on Hamilton’s 32 acre (0.13 km²) estate in upper Manhattan. The two-story frame Federal style house was completed in 1802, just two years before Hamilton’s death during a duel with political rival Aaron Burr on July 11, 1804. The house was named “The Grange” after Hamilton’s grandfather’s estate in Scotland. (A grange was originally a place where food was grown for a monastery.) The Grange was the only home ever owned by Hamilton and it remained in his family for 30 years after his death.
The Hamilton Heights neighborhood of Harlem derived its name from Hamilton and the Grange.
In 1889, the congregation of St. Luke’s Episcopal Church in Greenwich Village decided to move uptown and purchased land in Hamilton Heights that included The Grange. The church moved the house four blocks west to a site at 287 Convent Avenue in order to free space for a profitable row house development. The original porches and other features were removed for the move. The staircase was removed and retrofitted to accommodate a makeshift entrance on the side of the house and original grand federal style entrance was boarded up.
St. Luke’s used the house for services and subsequently erected a Richardsonian Romanesque building on the site between 1892 and 1895, thus tightly enclosing the building between the church and an adjacent six-story apartment building and hiding many of its features.[4][5]
The property was designated a National Historic Landmark on December 19, 1960 and Congress authorized the National Memorial on April 27, 1962.[2][6] At the time it was determined that the claustrophobic Convent Avenue setting was inappropriate and that the country house should be viewed as freestanding building. However, the house was not relocated in 1962 because of overwhelming local opposition to moving it out of the neighborhood. The Grange was administratively listed on the National Register of Historic Places on October 15, 1966.
On May 9, 2006, The Hamilton Grange Memorial was closed to the public to allow for extensive architectural and structural investigations as part of a long term plan to move the house to nearby St. Nicholas Park. The park location was judged a more appropriate setting for display that would permit restoration of features lost in the 1889 move. The new location would also keep the house in the neighborhood and keep it on land that was within the boundary of Hamilton’s original 32-acre (130,000 m2) estate.
Work in St. Nicholas Park for tree removal and foundation construction began in February 2008. The actual move of the Grange began with elevation of the building in one piece over the loggia of St. Luke’s Church and onto Convent Avenue. The Grange was placed on specially-built stilts that held the entire house approximately ten feet off the ground in the middle of Convent Avenue, between W. 145th and 142nd Street while traffic was routed around the house. The house completed its journey on June 7, 2008 by being rolled one block south on Convent Avenue and then one block east on 141st Street (down a 6% grade) to the new St. Nicholas Park location. The six-hour event was a popular neighborhood attraction covered extensively in the press.
Once the house is secured to its new foundation, the original porches will be rebuilt and the original main entrance doorway and main staircase within the entry foyer will be restored. Landscaping around the Grange’s new home will include tree plantings, a stone wall and paths. The Grange will have security detail during the day and possible video monitoring during the evening hours.
The Grange is situated next to the City College of the City University of New York. The building relocation was performed by Wolfe House and Building Movers of Bernville, PA.
This is an original 1872 halftone print of the home of Alexander Hamilton. This two-story frame Federal style house was designed by architect, John McComb Jr., and it was completed in 1802. It is now the Hamilton Grange National Memorial, a National Park Service site in St. Nicholas Park in New York City. (Please note that there is printing on the reverse.)
Get your copy here.
Become a Harlem Insider!
By submitting this form, you are consenting to receive marketing emails from: . You can revoke your consent to receive emails at any time by using the SafeUnsubscribe® link, found at the bottom of every email. Emails are serviced by Constant Contact


















