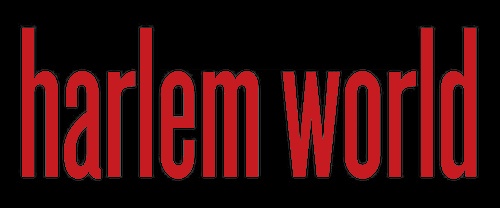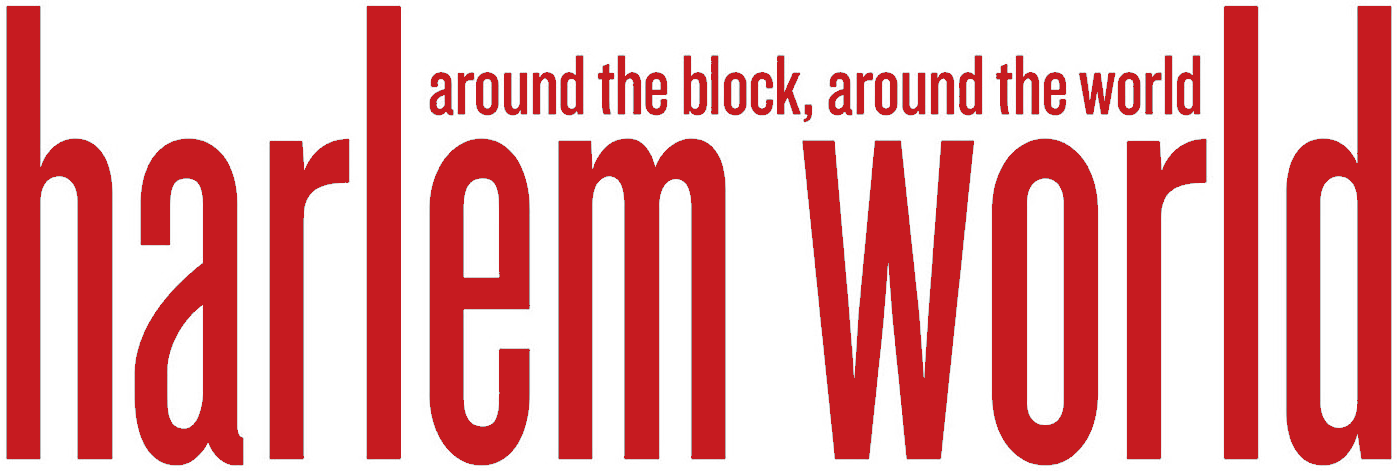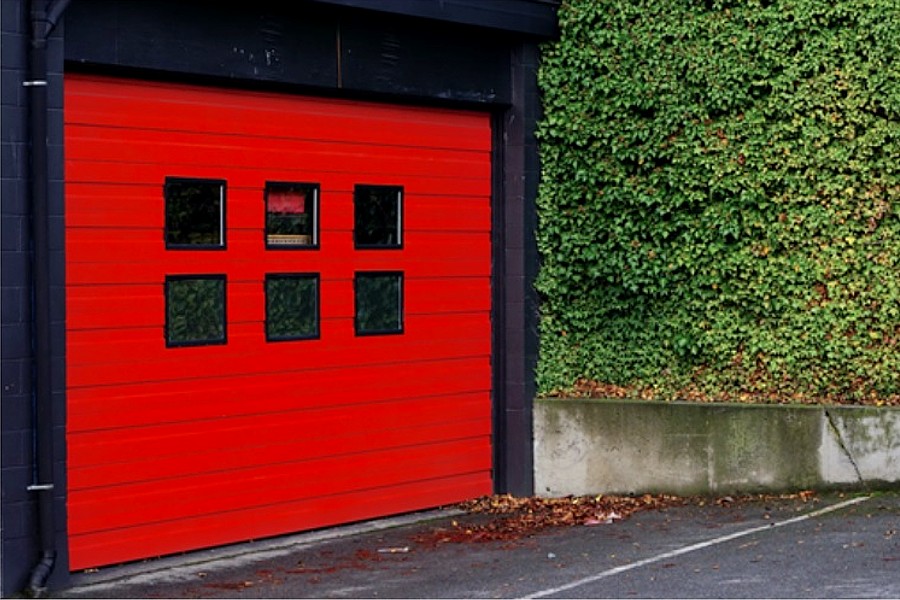 Construction is nearing completion on the Taystee Lab Building, an 11-story mixed-use project at 450 West 126th Street in Manhattanville in West Harlem.
Construction is nearing completion on the Taystee Lab Building, an 11-story mixed-use project at 450 West 126th Street in Manhattanville in West Harlem.
Designed by LEVENBETTS and SLCE Architects and developed by Janus Property Group, the 350,000-square-foot building will yield Class A office space and state-of-the-art lab facilities, as well as space for organizations devoted to life sciences, technology, academic and non-profit programs, retail, and the arts.
The property gets its name from the Taystee Cake Bakery Factory, which formerly stood on the site. BR+A Consulting Engineers is helping to construct the structure and LendLease is serving as construction manager.
Recent photos show the glass envelope enclosing most of the steel superstructure. The façade incorporates light and dark green-tinted glass with a mix of transparent and opaque panels.
Most of the southern elevation has been clad, while the elevator hoist is still attached to the shorter western profile. Meanwhile, the mechanical units atop the roof parapet appear to be completely put into place.
The Taystee Lab Building is expected to yield flexible floor space ranging from 36,000 square feet on the ground floor to 15,000 square feet on the top level.
Each story is built with 14-foot-high ceilings, and 20,000 square feet of outdoor space is divided among a landscaped courtyard and numerous terraces for tenants that look over the neighborhood.
450 West 126th Street is just one of several buildings in the four-phase Manhattanville Factory District master plan, which calls for nearly 1 million square feet of newly built and repurposed space between West 125th and West 128th Streets and to the east of Amsterdam Avenue.
The other sites include the nearby Sweets Building, the Malt House, and the Mink Building. Improved public spaces with additional greenery at street level are also part of this neighborhood improvement and revitalization initiative. Below is a nighttime rendering looking west at the overall complex reports NY Yimby.
Become a Harlem Insider!
By submitting this form, you are consenting to receive marketing emails from: . You can revoke your consent to receive emails at any time by using the SafeUnsubscribe® link, found at the bottom of every email. Emails are serviced by Constant Contact








