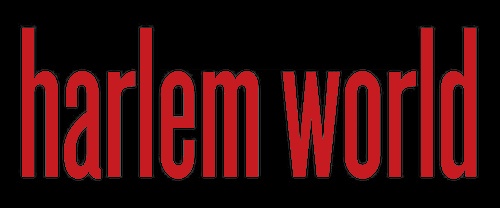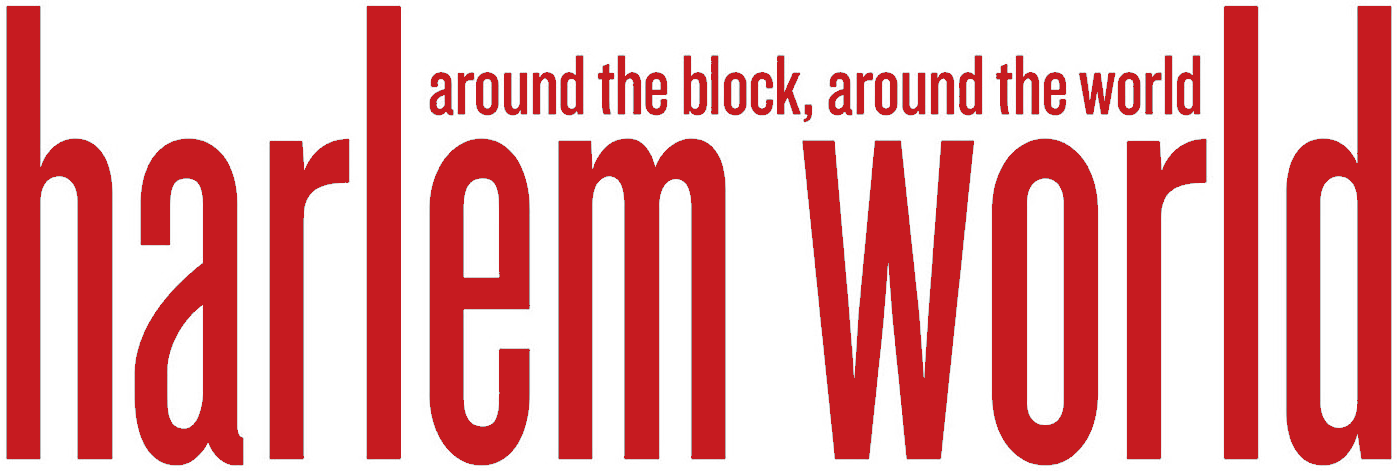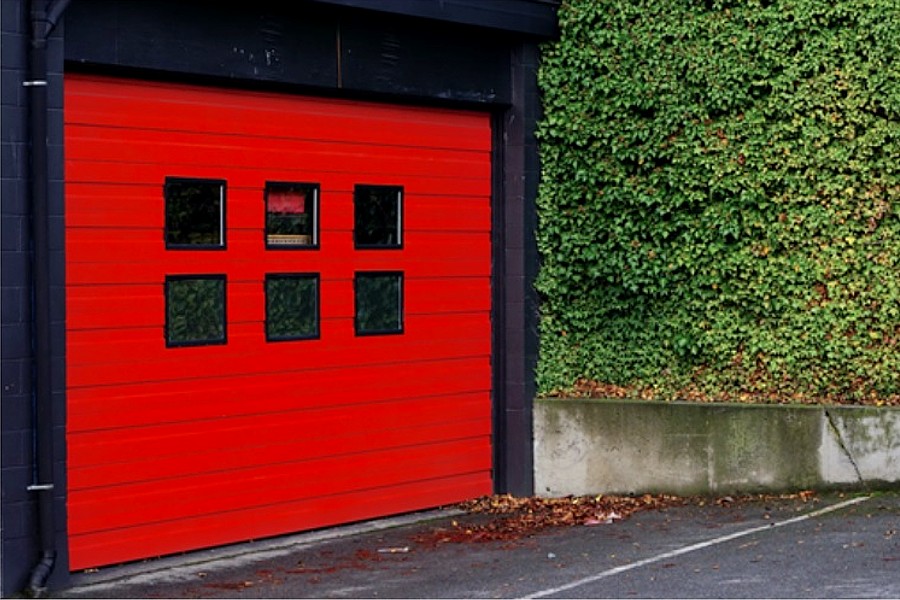 Lemor Development Group has filed applications for a 10-story, 79-unit mixed-use project at 407 Lenox Avenue, located on the corner of West 131st Street in Harlem. The plans come as the project successfully completed the city’s Uniform land Use Review Procedure (ULURP) in February, The Real Deal reported. The project will encompass 99,272 square feet and rise 110 feet to its roof.
Lemor Development Group has filed applications for a 10-story, 79-unit mixed-use project at 407 Lenox Avenue, located on the corner of West 131st Street in Harlem. The plans come as the project successfully completed the city’s Uniform land Use Review Procedure (ULURP) in February, The Real Deal reported. The project will encompass 99,272 square feet and rise 110 feet to its roof.
There will be 7,498 square feet of retail and 2,518 square feet of community facility space on the ground floor. The residential units above should average 913 square feet apiece and range from studios to three-bedrooms. All of the apartments will rent at below-market rates. STAT Architecture is the architect. Two existing three-story structures must first be demolished. Permits to do so were filed in February 2017.
Become a Harlem Insider!
By submitting this form, you are consenting to receive marketing emails from: . You can revoke your consent to receive emails at any time by using the SafeUnsubscribe® link, found at the bottom of every email. Emails are serviced by Constant Contact








